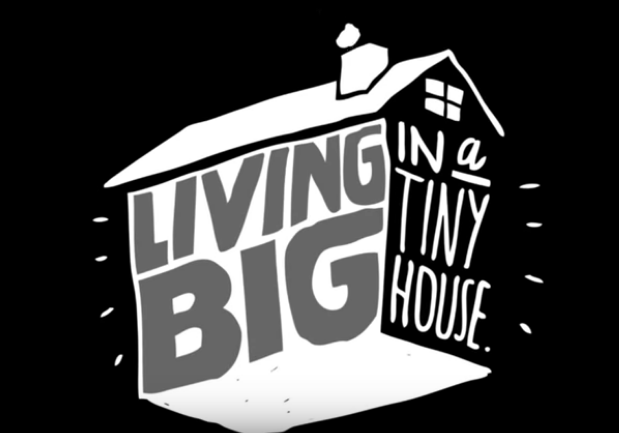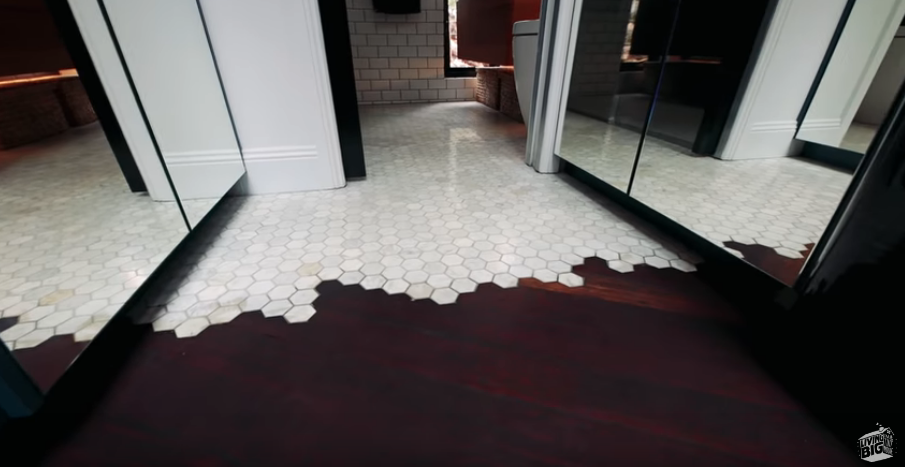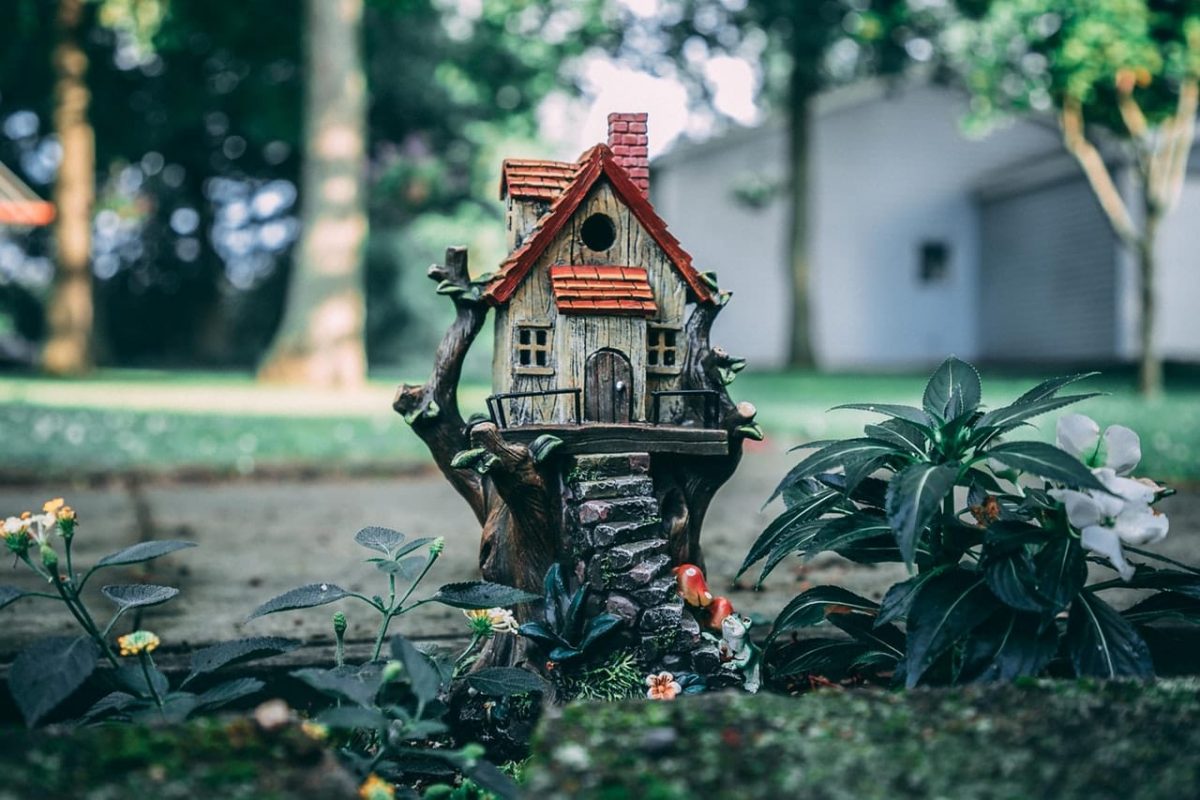
A Review of Eight Tiny Homes
My last post on the topic of tiny homes introduced the concept of tiny homes and why I think they’ve become so popular.
This first post of 2020 includes 8 of my favorite episodes from the YouTube series, Living Big in a Tiny House.
1. Disability / Mobility / Elderly Friendly: A home to grow old in.
I’m really glad this home was included. It shows that tiny homes can be for everyone and can be an option for people as they grow older or people who have or develop mobility difficulties. My favorite features of this home are the single-level floor plan, the wide hallways, the screened in and open porch-like front room (veranda), and the ramp. It also features non-slip floors, soft-touch openings, and an induction stove which is a little safer than gas.
This home consists of a tiny home which essentially has a heavily outfitted covered porch in front, which they call a veranda. The bed is on a motor that comes up and down. I think the bed is clever, but I suspect that makes a bit heavy on the budget. I’d probably prefer an analog mechanical solution, rather than digital. The tiny home cost about $85,000, the veranda cost about $15,000, and the high-end blinds cost about $6,000-7,000.
The elderly homeowner is also so charming and pleasant. It’s clear this home means so much to her. She even manages to out-charm Bryce!
2. Clever Space-Saving and Room Separated Flat
This couple live together in a converted flat. The building used to be some kind of warehouse or work house, which is why the ceilings are so high. They used that feature in their design. In their home design, they created kind of a tunnel effect, with a foyer/desk area, a white and almost Space Odyssey: 2001 center storage area, and then an very open kitchen and living area. The cleverness of this tunnel effect is a separation between the different areas of the apartment, and that feeling of being welcomed into the living area. The storage in the white closet-tunnel is pretty impressive, so that’s why I’m including it.
The downside of this build is that the bedroom is in a hidden loft and there are some I-beams going across that I know I would hit my head pretty frequently. I am also not sure how fire safe that bedroom is, either. Aside from that, I think it’s a pretty clever design. Their interior design tastes are pretty fancy.
3. Minimalist, Small-Space Philosophy
This home was designed by the owner, an architect. He imbued a lot of ideas from minimalism, and ideas about transitioning in space. He also lives in a city, similar to the two guys in the video from above.
He had some interesting design ideas about contrasts: dark vs light, contrasting textures, small vs large sizes. His red grout + black tiled bathroom looks very cool, almost Tron-like. I also took note of some of his book titles! 🙂
4. Clever Sun Cover, Massive Cat Run and Exquisite Craftsmanship
A cat run is one of my top requirements given my cats are very important to me. This home also features hidden under-lighting on the stairs, a lovely feature. In addition, this is also one of the few tiny homes with a strong railing for the stairs and loft area, so it seems a lot safer going up and down.
I can’t exactly put my finger on it, but I’m not sure I would choose this home for myself. Maybe it’s just because it seems so masculine, ha!
Regardless of style and trimmings, this home has so many wonderful features. I do love the cat run, the hidden lighting, the semi-covered porch. The loft area design runs front to back and allows you to fully stand up, though I would also prefer more horizontal railings on the loft itself, to avoid accidentally slipping through.

The male homeowner builds bathrooms for a living so the craftsmanship throughout the home is exceptional. For instance, around 10:58, the homeowners discuss the transition between the kitchen and bathroom, using a beautiful tiling pattern. Needless to say, the bathroom in this home is spectacular.
5. Garage Doors with Porch and Trailer Home
This home has really tall ceilings and a bedroom that isn’t in a loft. The garage doors are a great idea to bring in a lot of light and open up the space, especially with that big porch.
Cost would be the big downside for most people for this home. As a successful musician with the Trans-Siberian Orchestra, she probably has more income available for building than many other people. Having said that, her home looks so quaint and I love the traveling micro- music studio and the fantastic porch.
6. Double Train Car Home
It’s really hard to beat the charm of these old railcars turn into tiny homes. This is such a clever idea, and the fact that she has 2 of them, with one as a guest house/room, is even better.
She estimated $50,000 as a total cost, but I think that is a very generous guess for this home, because she’s spent over 5 years building it. In addition, at the time of the video she wasn’t living there full-time so it’s hard to say how well it works as a primary living space. The other downside is she’s very remote so (internet and phone) connectivity is spotty.
7. Full-Bath and Standing Room Bed, with Greenhouse Complex
Aside from the home for a resident with mobility issues, this home is also one of my favorite-favorites! I love the full-size bathtub and the beautiful tiles she installed. I especially like her layout which allows her to use a small staircase to enter her bedroom, which has a ceiling that allows her to stand up.
Many tiny homes have lofts and a half-height ceiling. So there’s a lot of bending. I also a fear of slipping or falling, because many tiny homes do not have full or secure railing. She does have a loft in her living room, but it’s not meant for sleeping.
She says her home cost between $90,000 to $100,000, not including the domes. The enormous greenhouses are also interesting, although that’s kind of outside the scope of my interests at this point.
8. Micro Home in Japan
Finally the smallest, but not the least, is the smallest home I’ve seen featured. The storage, modularity, and multi-use aspects of this home make it worth checking out. It’s difficult to pinpoint exactly one feature that makes this home ideal. One of the design inspirations was remaining connected to nature, which is also an inspiration in traditional Japanese architecture. All of the storage and configurations available make this seem like a home that folds in on itself. One smart feature is the use of hollowed out wood panels, for the table and seating, which helps keep the all-cedar home very light. I think a lot of these tricks could be used in many tiny homes.
One major downside: This home does not have a bathroom! For my needs, it wouldn’t work as a full-time residence — at least not in the United States. It works for these two, and one reason for that is those famous Japanese hot springs (onsens) and public baths (sento). For them, there is relatively easy access to bathing, although not on demand. For using the toilet, they use a portable toilet with a biodegradable bag and a powder. They also said there are many places in Japan that accommodate travelers.
The owners said this home cost about $30,000 US.
To clarify, there are 2 videos for this home. One is a tour with the homeowners and the other is a tour with the craftsman. I recommend checking out both, because the craftsman discusses his design inspiration and the homeowners show how they live. Based on the finish of the outside panels, it looks like the craftsman walkthrough comes later.
My final post will have a few more tips, plus a summary of features for my ideal setup.
